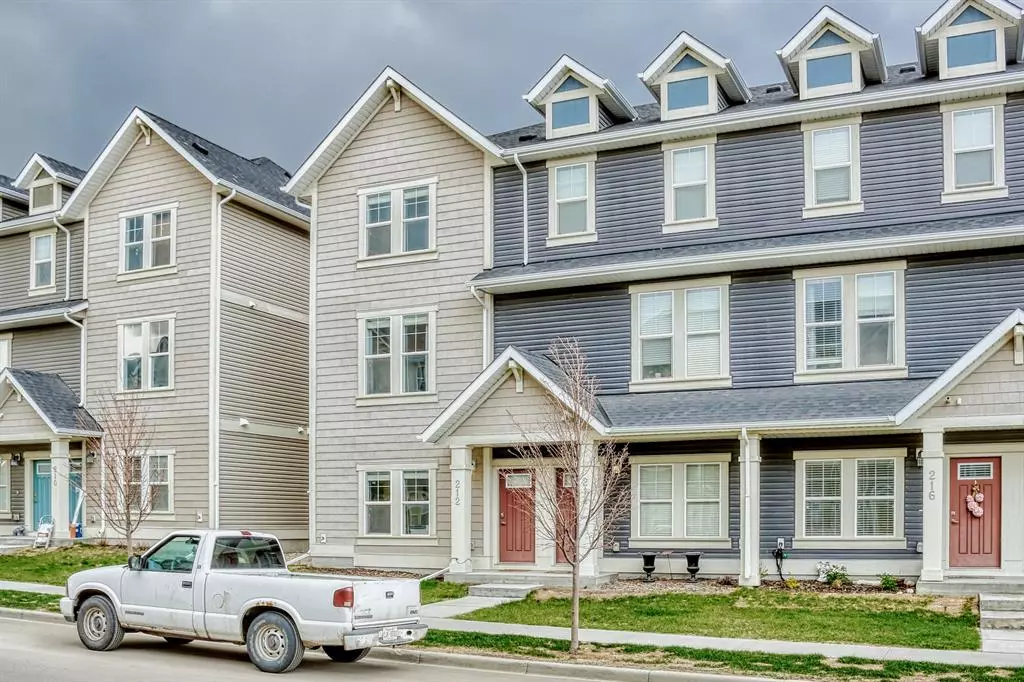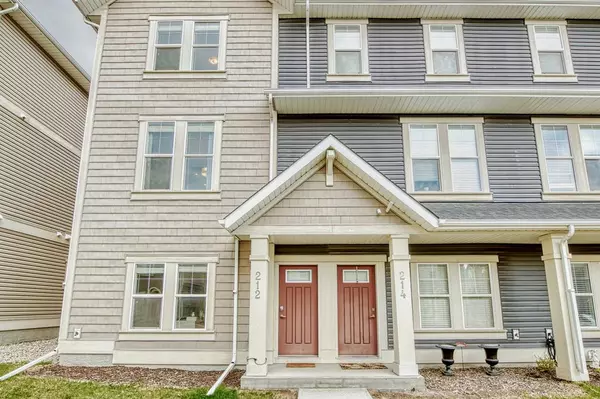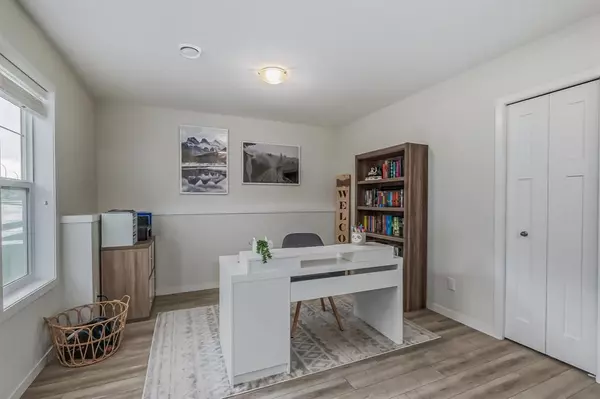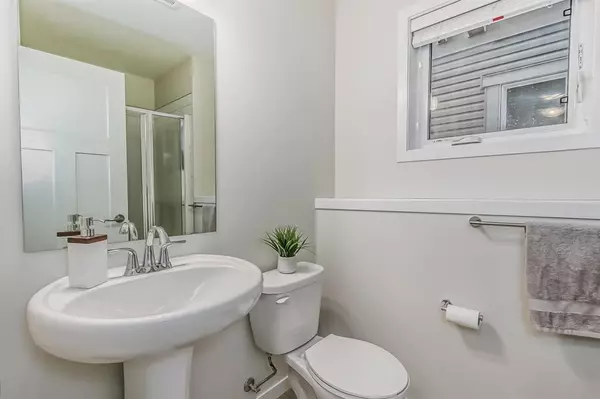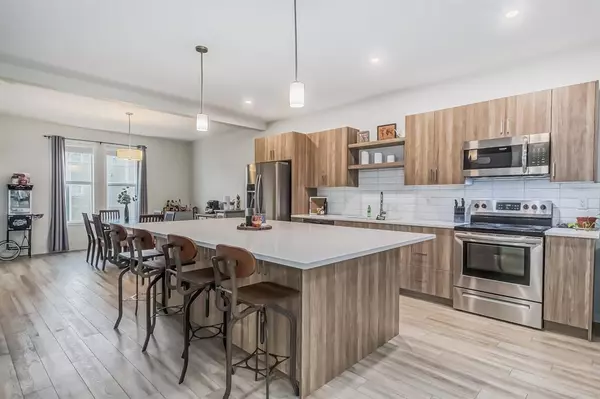$470,000
$450,000
4.4%For more information regarding the value of a property, please contact us for a free consultation.
3 Beds
4 Baths
1,841 SqFt
SOLD DATE : 05/26/2023
Key Details
Sold Price $470,000
Property Type Townhouse
Sub Type Row/Townhouse
Listing Status Sold
Purchase Type For Sale
Square Footage 1,841 sqft
Price per Sqft $255
Subdivision South Point
MLS® Listing ID A2048230
Sold Date 05/26/23
Style 3 Storey
Bedrooms 3
Full Baths 3
Half Baths 1
Condo Fees $317
Originating Board Calgary
Year Built 2018
Annual Tax Amount $2,316
Tax Year 2022
Lot Size 2,219 Sqft
Acres 0.05
Property Description
WELCOME HOME to this stunning & spacious 1841 sq.ft fully developed 3 bed/3.5bath end unit townhouse in South Point! Walking into the main level of the home you'll find a generous office/flex space, 3 pc. bath and access to the rear attached garage, perfect for the man cave. On the second level, you'll find an open concept living space, with a chef's dream kitchen featuring modern cabinets, quartz counter tops & storage for days! PLUS a huge island, large enough for the whole family cook or bake together! The generous living room features an electric fireplace with stone finishing & mantle, a great place to hang your Christmas stockings. Off of the living room is a good sized deck to take in the warm summer sunsets. A large dining room on the opposite end provides plenty of room for large family gatherings. Upstairs you'll find 2 good sized guest or kids' bedrooms, laundry & upper bath. The primary bedroom features ample relaxing space, a walk in closet & ensuite w/double sinks. This fabulous home is close to schools & shopping, a 12 km. park, playgrounds, plus tennis & basketball courts. Book your showing today!
Location
State AB
County Airdrie
Zoning R3
Direction S
Rooms
Other Rooms 1
Basement None
Interior
Interior Features Kitchen Island, Quartz Counters, Recessed Lighting, See Remarks
Heating Forced Air, Natural Gas
Cooling None
Flooring Carpet, Ceramic Tile, Laminate
Fireplaces Number 1
Fireplaces Type Electric, Living Room, Mantle, Stone
Appliance Dishwasher, Electric Stove, Microwave Hood Fan, Refrigerator, Washer/Dryer Stacked, Window Coverings
Laundry Upper Level
Exterior
Parking Features Alley Access, Double Garage Attached
Garage Spaces 2.0
Garage Description Alley Access, Double Garage Attached
Fence None
Community Features Park, Playground, Schools Nearby, Shopping Nearby, Sidewalks, Tennis Court(s)
Amenities Available Park, Playground
Roof Type Asphalt Shingle
Porch Deck
Exposure S
Total Parking Spaces 2
Building
Lot Description Back Lane
Story 3
Foundation Poured Concrete
Architectural Style 3 Storey
Level or Stories Three Or More
Structure Type Vinyl Siding,Wood Frame
Others
HOA Fee Include Common Area Maintenance,Insurance,Professional Management,Reserve Fund Contributions
Restrictions Utility Right Of Way
Tax ID 78804619
Ownership Private
Pets Allowed Restrictions
Read Less Info
Want to know what your home might be worth? Contact us for a FREE valuation!

Our team is ready to help you sell your home for the highest possible price ASAP

"My job is to find and attract mastery-based agents to the office, protect the culture, and make sure everyone is happy! "


